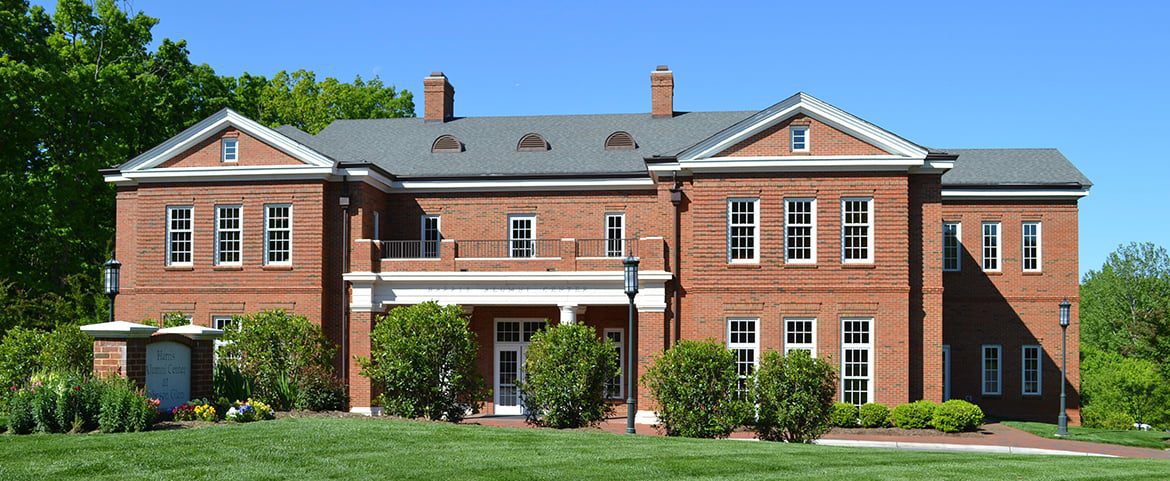
Our Facilities
Our state-of-the-art facilities include the Harris Alumni Center at Johnson Glen and the Hauser Alumni Pavilion.
In addition to housing the UNC Charlotte Alumni Association staff offices, the Harris Alumni Center at Johnson Glen (HAC) offers approximately 4,900 square feet of meeting and event space. Since 2006, the HAC has served as a welcoming place to celebrate Niner spirit and an event venue for alumni, students, faculty, staff, community partners, local organizations and friends of the University. This space was named by the generous Harris Family.
The 8,000-square-foot Hauser Alumni Pavilion, which broke ground in 2015, is the home of our 49er Tailgate Village during the Charlotte 49ers football season. This space was made possible by a gift from alumni and active UNC Charlotte supporters David ’77 and Nancy Hauser ’77.
From business meetings and company retreats to wedding receptions and award banquets, our facilities serve as the perfect location to host your upcoming special events. A dedicated UNC Charlotte Alumni Association event manager will help you coordinate and oversee your event, as well.
HOST YOUR NEXT EVENT
We welcome alumni, students, faculty, staff, community partners, organizations and friends of the University to rent our facilities for upcoming events.
Due to renovations, the Harris Alumni Center is unavailable for rental reservations starting December 22, 2025 through February 22, 2026.
Harris Alumni Center at Johnson Glen (HAC)
Located on the south side of campus at the intersection of Cameron Boulevard and Johnson Alumni Way, the two-story HAC features elegant indoor spaces with cherry hardwood floors. The back terrace is ideal for outdoor events, including cocktail hours hosted before formal functions. Additionally, free on-site parking is located directly behind the building and in Lot 27, which is just a short walk from the HAC.

Physical Address:
Harris Alumni Center at Johnson Glen
8688 Johnson Alumni Way
Charlotte, NC 28262
Available Spaces
Hathcock-Humble Boardroom — Occupancy: 2 to 16
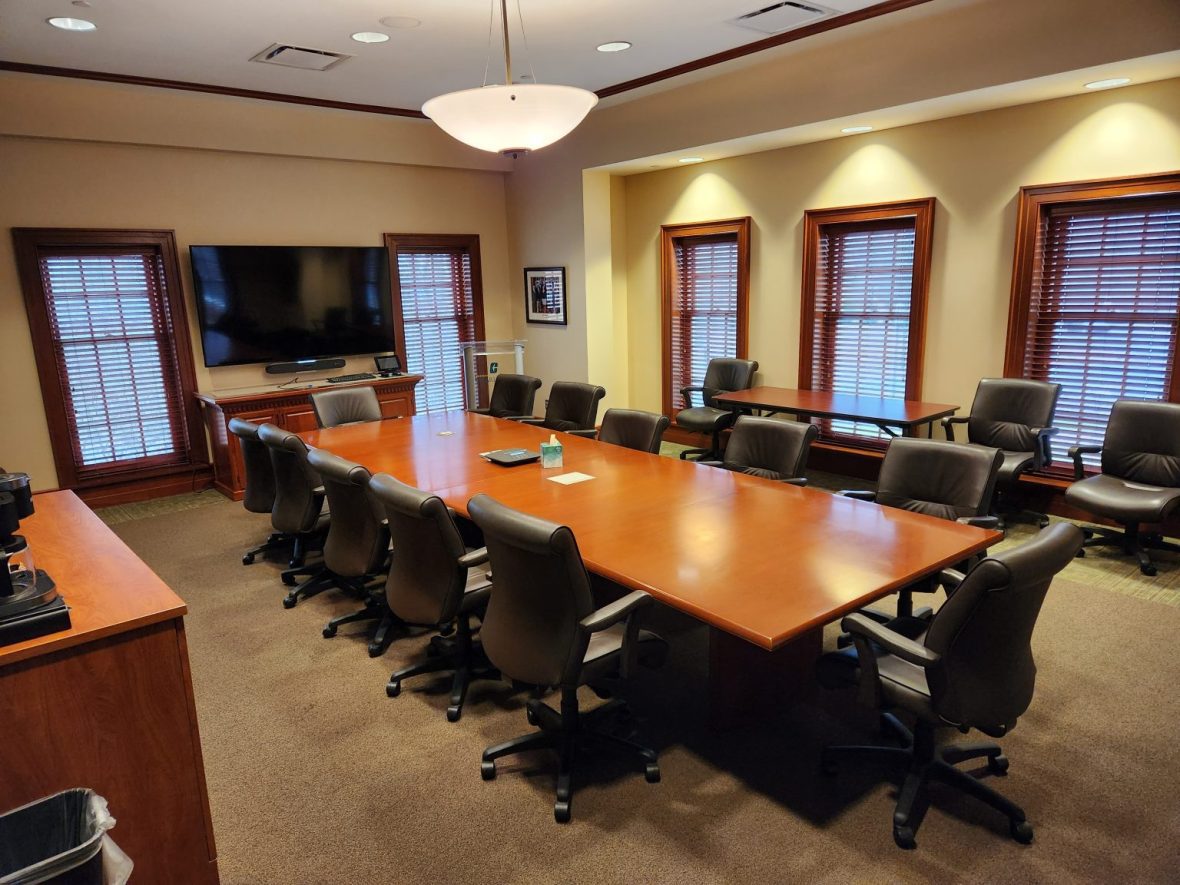
The 674-square-foot Hathcock-Humble Boardroom is the perfect location to host your upcoming executive business meeting.
Amenities Include:
- PC computer
- HDMI laptop connectivity
- One 80-inch flat screen panel display
- Zoom-enabled Video Conferencing System
- Cisco VoIP phone
The Terrace — Occupancy: 2 to 100
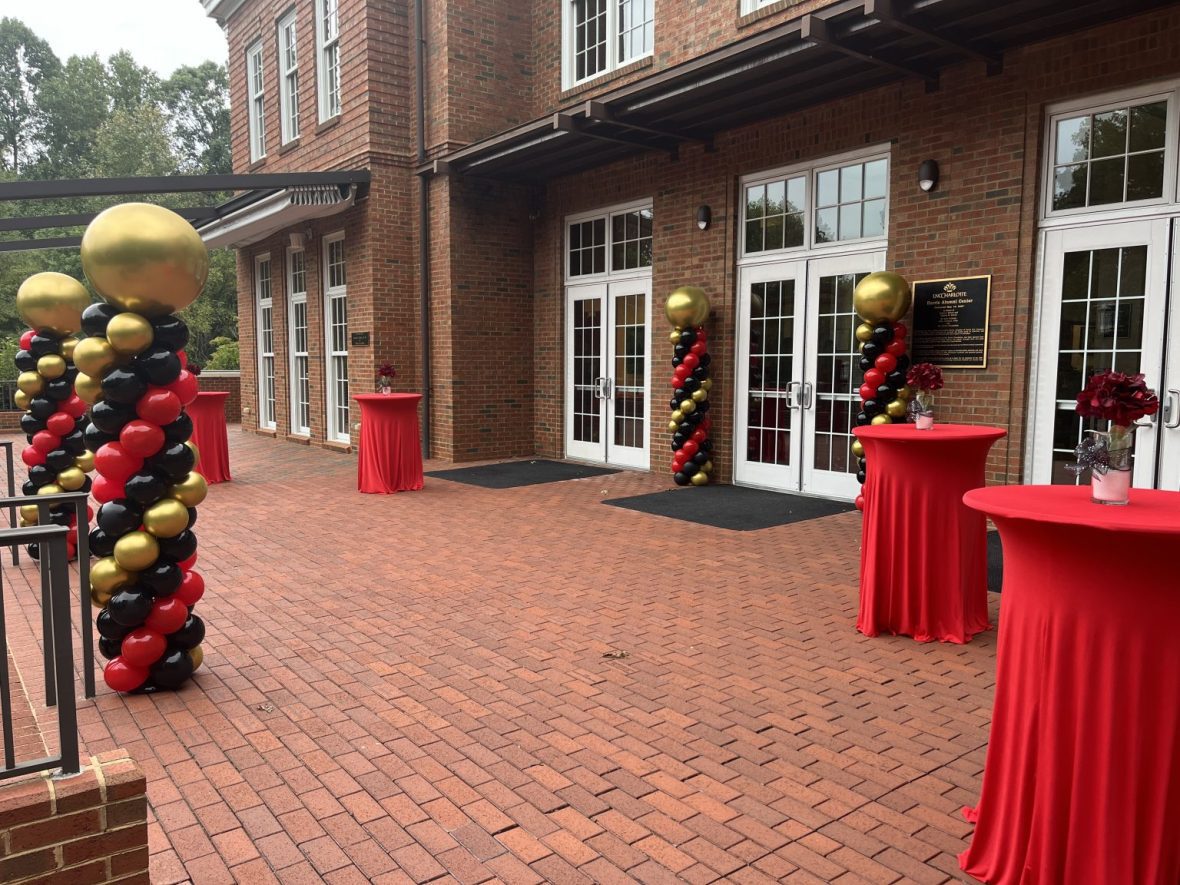
The 1,200-square-foot terrace is located just off the back of the Harris Alumni Center and is ideal for cocktail receptions and cookouts. The grassy area, located just down the steps from the terrace, is great for volleyball, cornhole and other games.
Amenities Include:
- Two retractable awnings
- Three wrought iron picnic tables with umbrellas
Charles Lindsey McAlpine Dining Room — Occupancy: 2 to 25
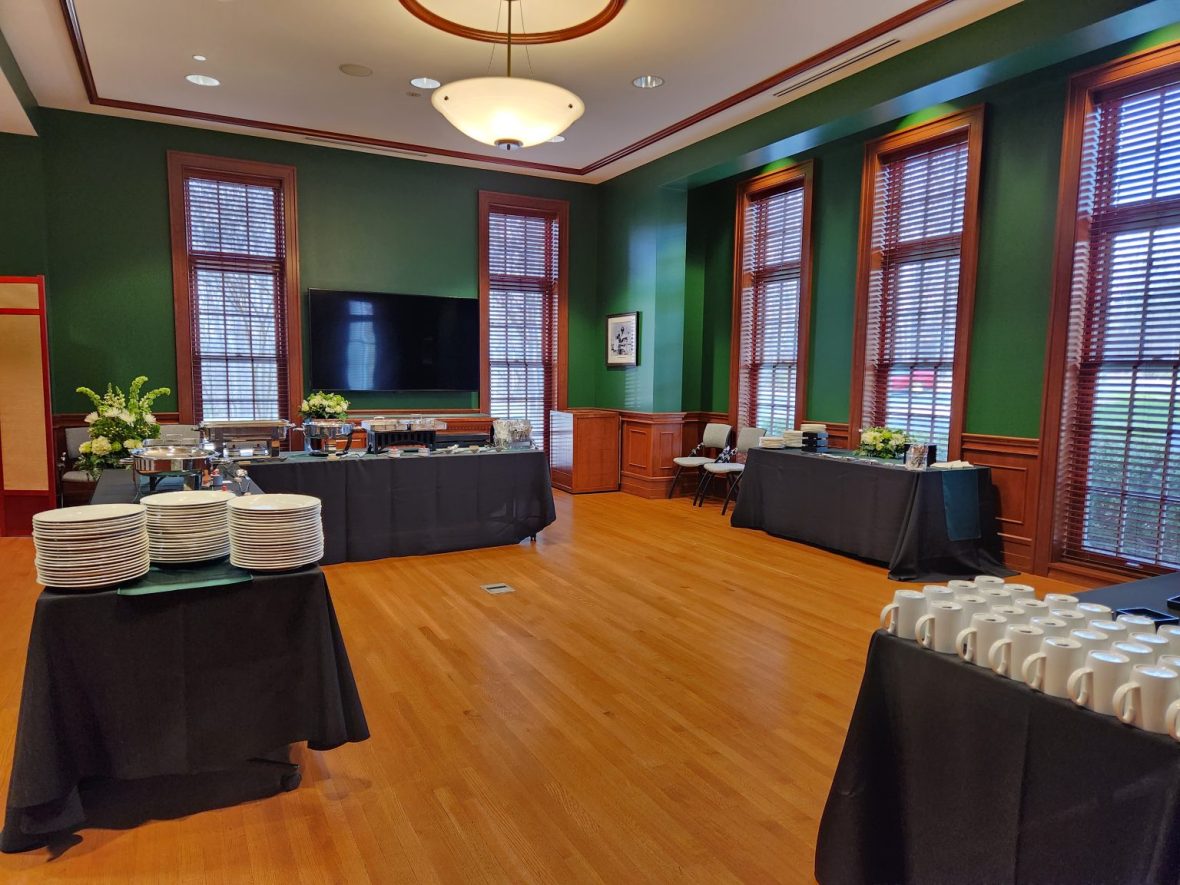
The 672-square-foot Charles Lindsey McAlpine Dining Room is a highly convertible space. It can be used as a formal dining room, a meeting space for 17 to 25 individuals, or a buffet station for a large event in Tate Hall. Capacity: 2 to 25.
Amenities Include:
- One 80-inch flat screen panel display
- PC or HDMI laptop connectivity for presentations
Allen Tate Great Hall — Occupancy: 25 to 150
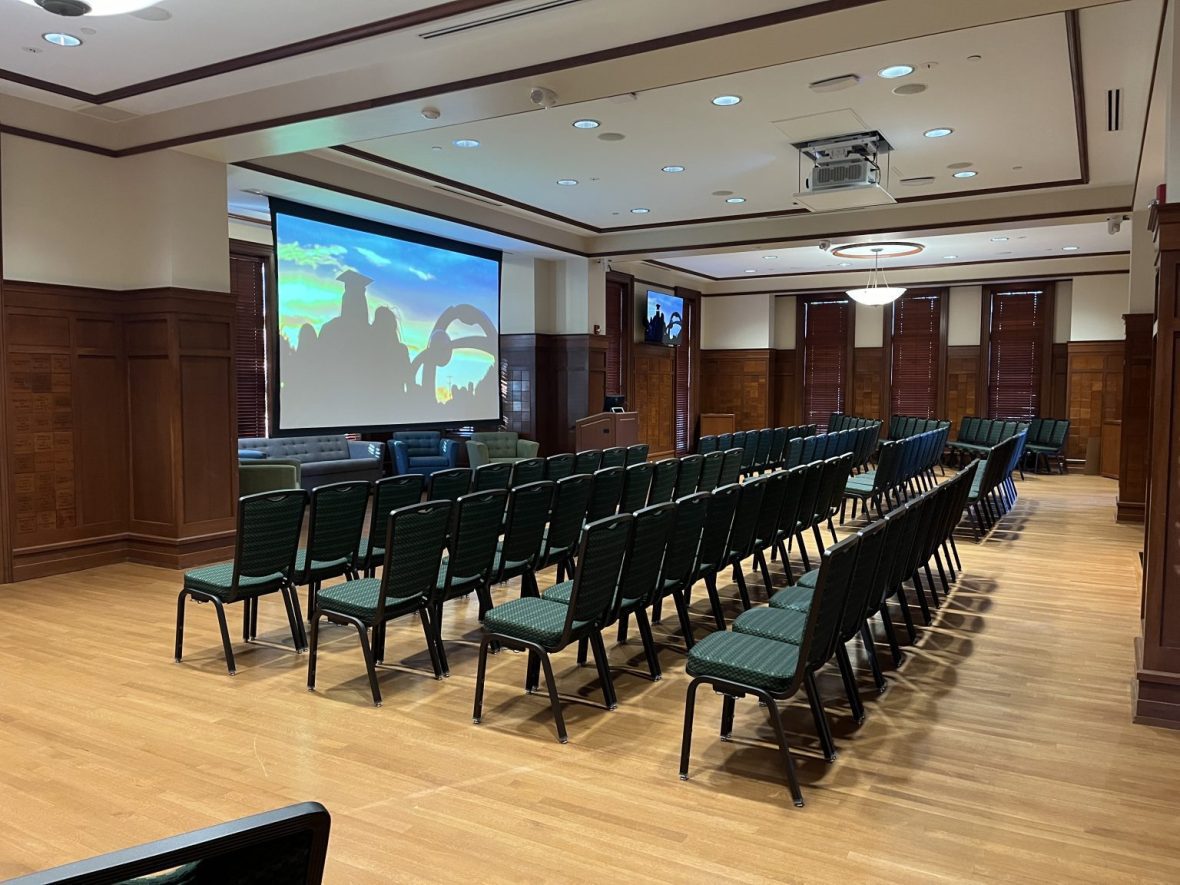
The 1,882-square-foot Tate Hall is a versatile space that is ideal for groups of 25 to 150 in a variety of settings, including a large square table setup with chairs for meetings, theater-style seating for presentations and lectures, and round tables with chairs for receptions and celebrations.
Amenities Include:
- Smart podium with HDMI laptop connectivity
- Zoom capabilities
- PC computer
- Retractable projection screen
- Microphones
- Dimmable lighting fixtures and specialty up lighting
- Two 70-inch flatscreen panel displays
Henry Doss & Christine Arvidson Lounge — Occupancy: 2 to 10
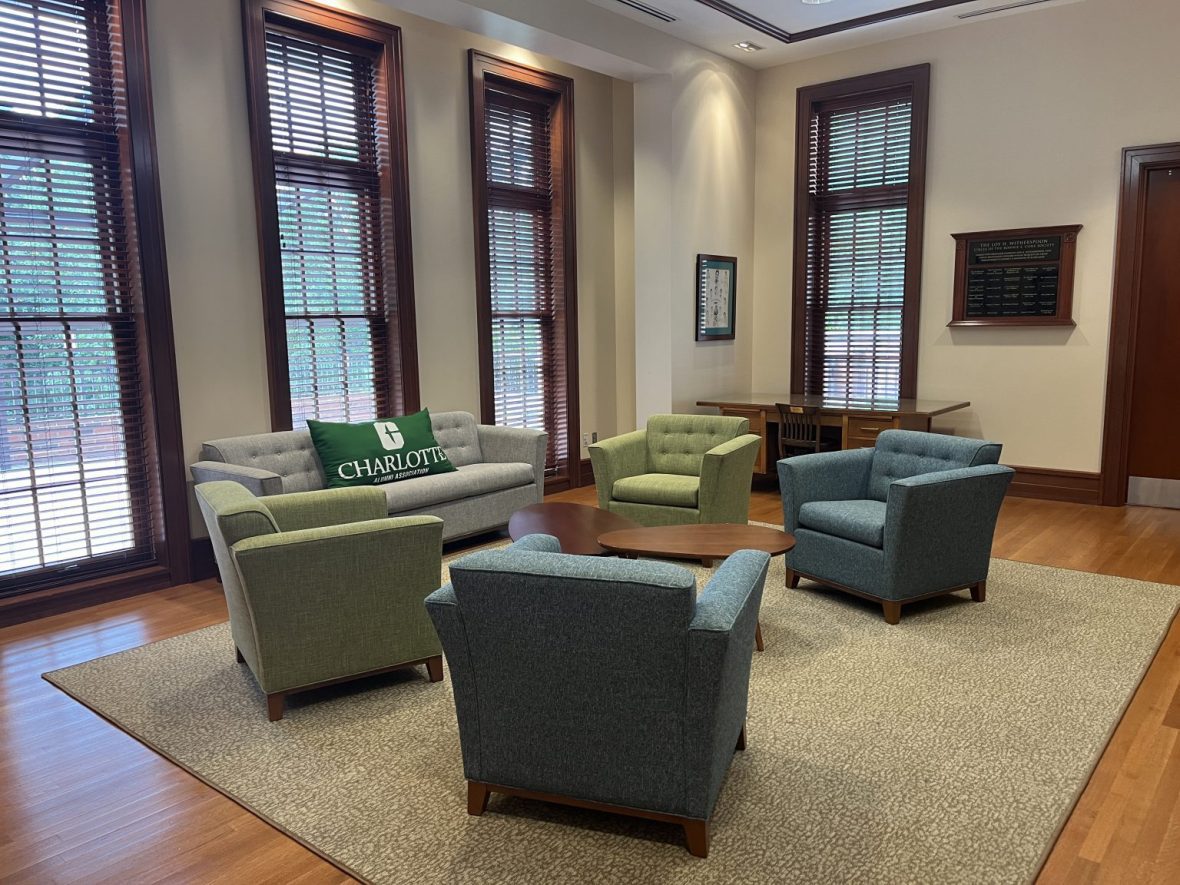
The 465-square-foot Henry Doss & Christine Arvidson Lounge furniture provides a comfortable informal meeting space for up to 10 people. Doss Lounge can be easily reconfigured for a cocktail hour with hors d’oeuvres to open or close your event in Tate Hall.
Amenities Include:
- One 70-inch flatscreen panel display
- Lounging Accommodations
- Optional food / beverage expansion
Hauser Alumni Pavilion
The Hauser (pronounced HOO-zer) Alumni Pavilion is located along the pedestrian path from the main campus to the Jerry Richardson Stadium. The 8,000-square-foot steel pavilion, with adjacent restrooms, is available to be reserved by faculty, staff, students, and community groups throughout the year.
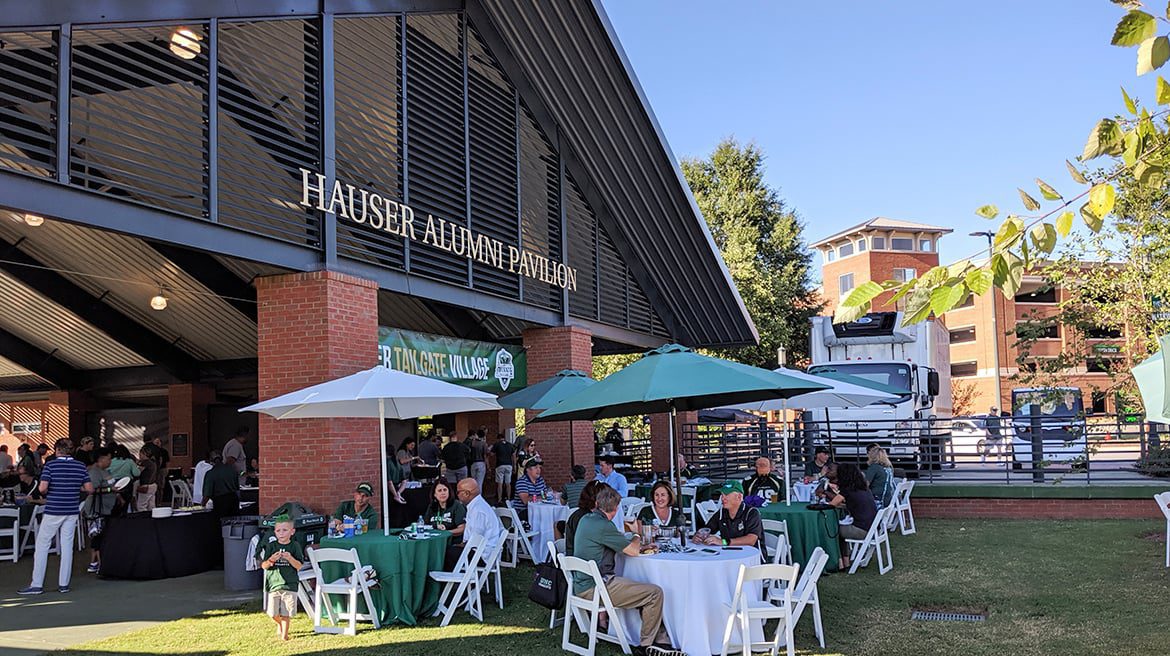
Physical Address:
Hauser Alumni Pavilion
8931 Cameron Blvd
Charlotte, NC 28262
Contact Us
For more information about hosting your event at the Harris Alumni Center at Johnson Glen (HAC) or the Hauser Alumni Pavilion, please contact us.